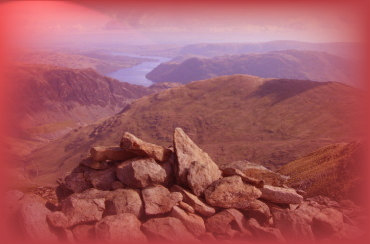






 |
|
||||||||||||||||||||||
|
|
|||||||||||||||||||||||
|
|
Access Statement for Roman How, Winston Drive, Thornbarrow Road, Windermere
Our self-catering house is a detached property, built in the late 1970s, with vehicular and pedestrian access to the front and pedestrian access to the rear of the property. We have tried to provide as much information as possible in this statement; if you have any queries, do not hesitate to contact us. Pre-arrival We have a basic website – www.romanhow.com Contact: Bookings/enquiries can be made via email (jehthurston@googlemail.com) or phone (01400 281057).
Luggage can be unloaded at the front of the house. There is a parking area in front of the house for up to four vehicles. The entrance at the front has two steps; there is no hand rail. The entrance at the rear has one step. Access to the rear entrance is via a path with two steps and has a slightly uneven surface (old paving slabs) which can be slippery in wet weather. Main entrance and reception The entrance at the front has two steps; these are 20cm high, 100cm wide and 50cm and 74cm deep. There is no hand rail. The front door is 83cm wide. Access to ground floor rooms: Inside the front entrance there is an L-shaped hall; at its narrowest point it is 72cm wide. The stairs rise from the short “leg” of the L and this short “leg” leads to the kitchen entrance. On the right of the long “leg” of the L is the door (very narrow) to the toilet, then at the end of the long “leg” there is another spur to the right leading to the lounge entrance. The entrance to the dining room (double sliding glass doors) is opposite the front entrance. The entrance to the rear of the house has one step into the kitchen. Dining Room The dining room has a sliding door connecting it to the kitchen and double sliding glass doors to the hall. The dining room furniture is carved 1930s style. The dining table when square seats four but extends at each end; it is 150 cm long when fully extended and is 92cm wide. There are large carved legs at the corners of the table and cross members. There is little free space in the dining room wnen the table is extended fully; there is approximately 60cm between the table and the sideboard and 100cm between the table and the doors to the hall. Chairs (all moveable): six chairs with padded seats and no arms and one chair (a “carver”) with padded seat and arms. Further chairs with padded seats and no arms can be moved from the lounge if needed. The flooring is a fitted carpet and there is good colour contrast between the carpet and skirting board. Lounge Accessed from the hall through a door which is 70cm wide. The flooring is short pile carpet. Furniture is moveable. Easy chairs provide both armed and not armed alternatives (non feather filling). At one end of the lounge there is a second dining table, similar to that in the dining room. There are wooden dining chairs with padded seats and no arms. Teletex TV provided with remote control . Laundry There is no separate laundry but there is a standard size washing machine, which is front loading, in the kitchen. A tumble drier and a large airer (which can be folded away when not in use) also are provided in the kitchen. A smaller airer which fits over the bath is in the bathroom.s
Outdoor facilities Patio at front of house with table and chairs. Note that the garden slopes away from the house; the patio is raised up on a dry stone wall, about one foot high. The back garden is fenced but owners with dogs are advised to keep an eye on them when in the garden as determined animals probably could dig under or jump over the fencing. |
|
|
|
||
| Site Map |